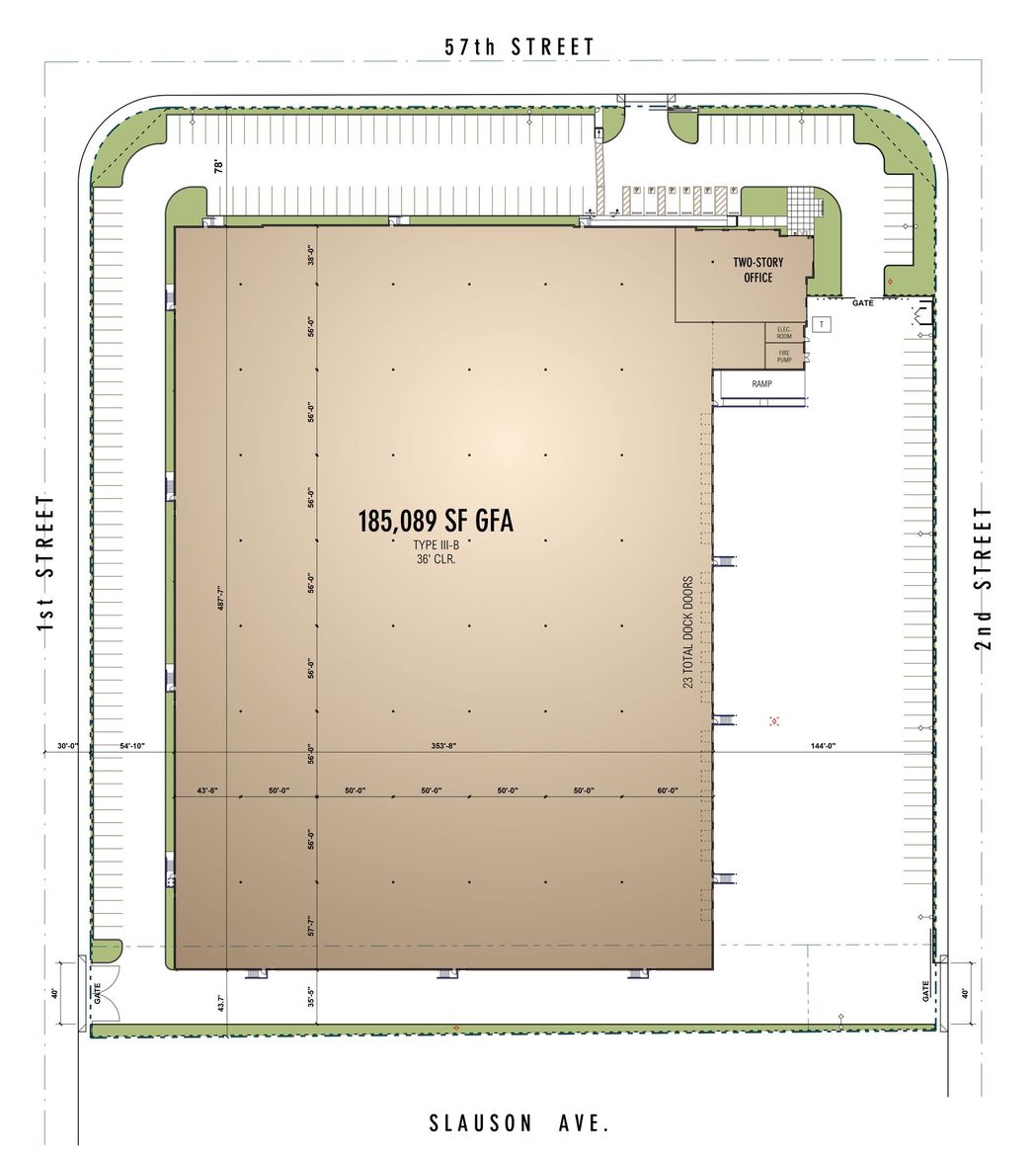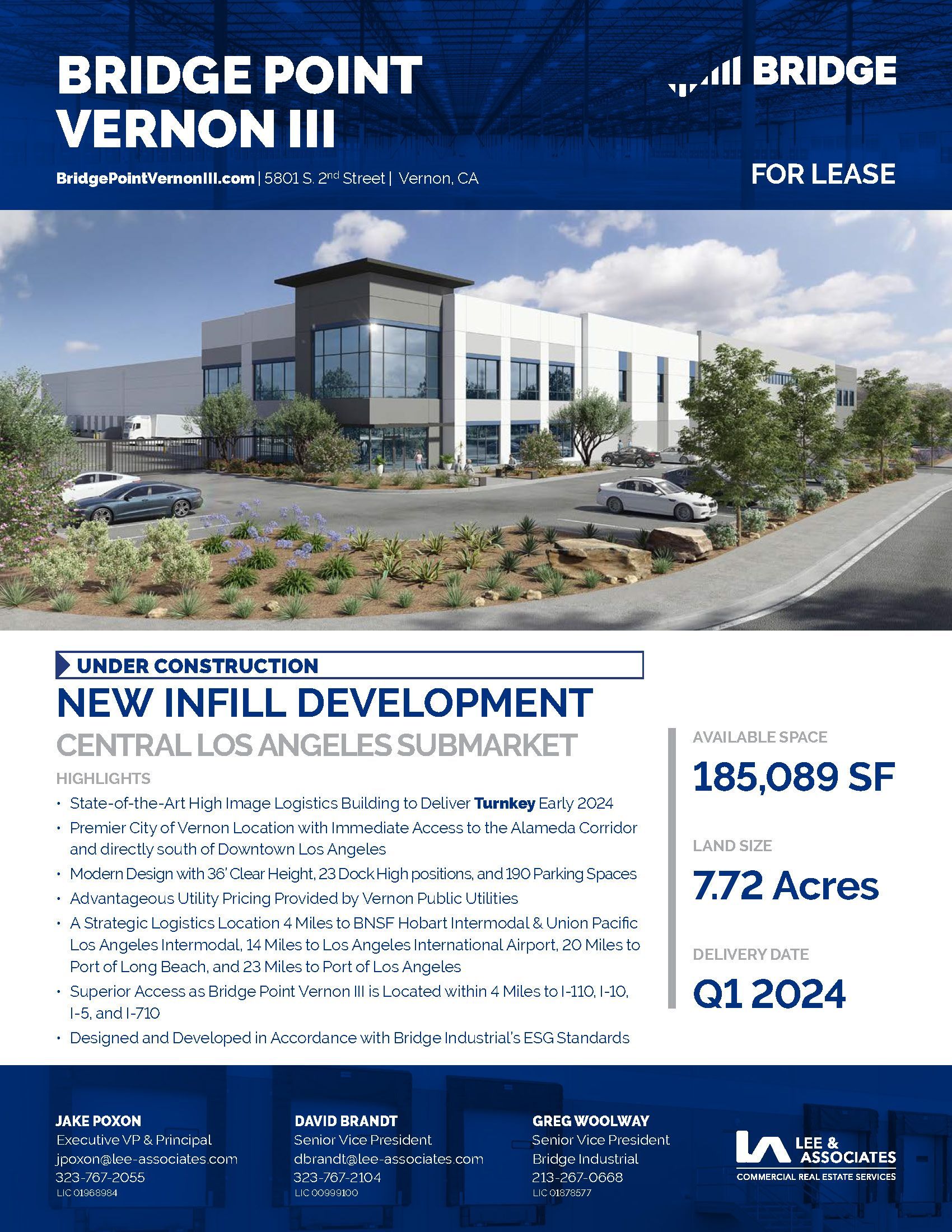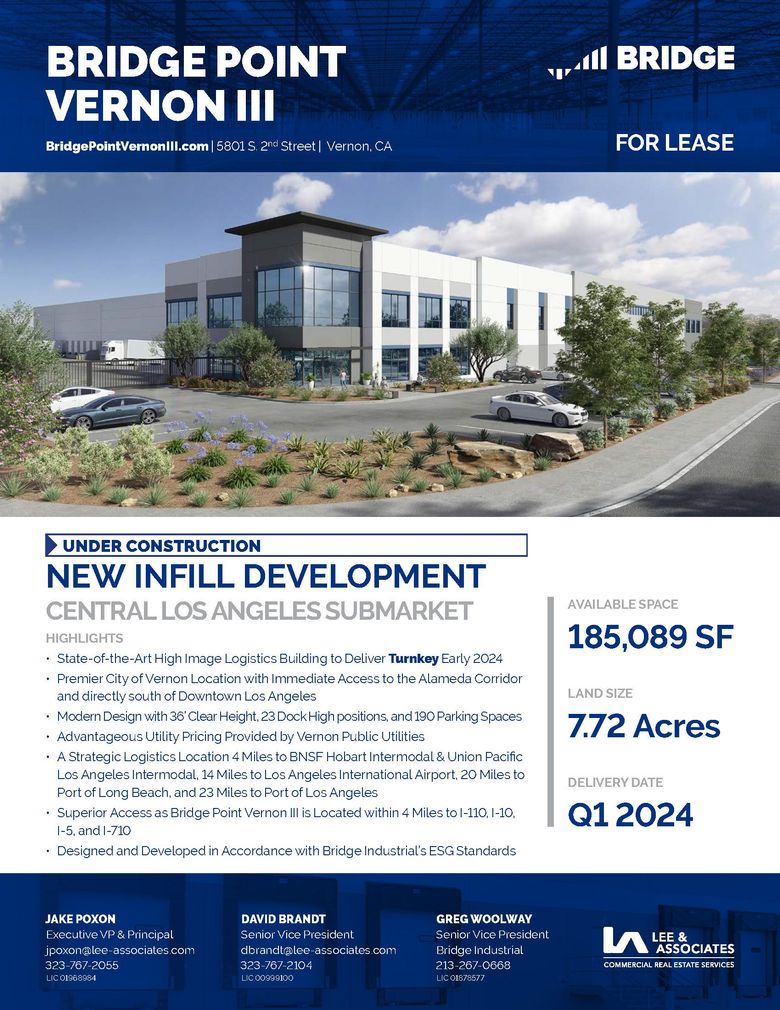
BRIDGE POINT VERNON III
5801 S. 2nd St. | Vernon, CA
FOR LEASE
BRIDGE POINT VERNON III
5801 S. 2nd St. | Vernon, CA
FOR LEASE
NEW INFILL DEVELOPMENT
CENTRAL LOS ANGELES SUBMARKET
HIGHLIGHTS
- State-of-the-Art High Image Logistics Building to Deliver Turnkey Early 2024
- Premier City of Vernon Location with Immediate Access to the Alameda Corridor and directly south of Downtown Los Angeles
- Modern Design with 36’ Clear Height, 23 Dock High positions, and 190 Parking Spaces
- Advantageous Utility Pricing Provided by Vernon Public Utilities
- A Strategic Logistics Location 4 miles to BNSF Hobart Intermodal & Union Pacific Los Angeles Intermodal, 14 Miles to Los Angeles International Airport, 20 Miles to Port of Long Beach, and 23 Miles to Port of Los Angeles
- Superior Access as Bridge Point Vernon III is Located within 4 Miles to I-110, I-10, I-5, and I-710
- Designed and Developed in Accordance with Bridge Industrial’s ESG Standards
AVAILABLE SPACE
185,089 SF
LAND SIZE
7.72 Acres
DELIVERY DATE
Q1 2024
NEW INFILL DEVELOPMENT
CENTRAL LOS ANGELES SUBMARKET
HIGHLIGHTS
- State-of-the-Art High Image Logistics Building to Deliver Turnkey Early 2024
- Premier City of Vernon Location with Immediate Access to the Alameda Corridor and directly south of Downtown Los Angeles
- Modern Design with 36’ Clear Height, 23 Dock High positions, and 190 Parking Spaces
- Advantageous Utility Pricing Provided by Vernon Public Utilities
- A Strategic Logistics Location 4 miles to BNSF Hobart Intermodal & Union Pacific Los Angeles Intermodal, 14 Miles to Los Angeles International Airport, 20 Miles to Port of Long Beach, and 23 Miles to Port of Los Angeles
- Superior Access as Bridge Point Vernon III is Located within 4 Miles to I-110, I-10, I-5, and I-710
- Designed and Developed in Accordance with Bridge Industrial’s ESG Standards
AVAILABLE SPACE
185,089 SF
LAND SIZE
7.72 Acres
DELIVERY DATE
Q1 2024
Building Size
±185,089 SF
Clear Height
36'
Dock-High Doors
Twenty-Three (23)
Building Size
±185,089 SF
Clear Height
36'
Dock-High Doors
Twenty-Three (23)
Ground-Level Doors
One (1)
Land Size
7.72 Acres
360 Degree
Drive Around Ability
Ground-Level Doors
One (1)
Land Size
7.72 Acres
360 Degree
Drive Around Ability
BUILDING
Characteristics
- Office: 11,973 SF, 2-Story (Can be modified to suit)
- Mezzanine Space: 6,819 SF
- Property Size: 7.72 Acres
- Speed Bay Spacing: 60'x 56'
- Column Spacing: 50'x 56'
- Dock-High Doors: 23
- Ground-Level Door/s: 1
- Clear Height: 36'
- ESFR Sprinkler System
- Power: 4,000 Amps
- 2.5 Skylights per the Building Specifications
- Total Parking Spaces: 190
- Turn-Key Delivery
ENHANCED
Features
- Class A Brand New Construction
- Contemporary Architectural Features
- Clerestory Glass
- Premium Interior and Exterior Finishes
- 144’ Fully Secure Concrete Truck Court
- Multiple Points of Ingress and Egress from 3 Separate Public Streets
- Full 360 Degree Exterior Drivable Circulation
- Cost Savings Advantage with Vernon Power
BUILDING
Characteristics
- Office: 11,973 SF, 2-Story (Can be modified to suit)
- Mezzanine Space: 6,819 SF
- Property Size: 7.72 Acres
- Speed Bay Spacing: 60'x 56'
- Column Spacing: 50'x 56'
- Dock-High Doors: 23
- Ground-Level Door/s: 1
- Clear Height: 36'
- ESFR Sprinkler System
- Power: 4,000 Amps
- 2.5 Skylights per the Building Specifications
- Total Parking Spaces: 190
- Turn-Key Delivery
ENHANCED
Features
- Class A Brand New Construction
- Contemporary Architectural Features
- Clerestory Glass
- Premium Interior and Exterior Finishes
- 144’ Fully Secure Concrete Truck Court
- Multiple Points of Ingress and Egress from 3 Separate Public Streets
- Full 360 Degree Exterior Drivable Circulation
- Cost Savings Advantage with Vernon Power


CONTACT US
Jake Poxon | Executive VP & Principal
jpoxon@lee-associates.com
(323) 767-2055
Lic 01968984
David Brandt | Senior Vice President
dbrandt@lee-associates.com
(323) 767-2104
Lic 01188251
Greg Woolway | Bridge Industrial
(213) 267-0668
Lic 01878577





